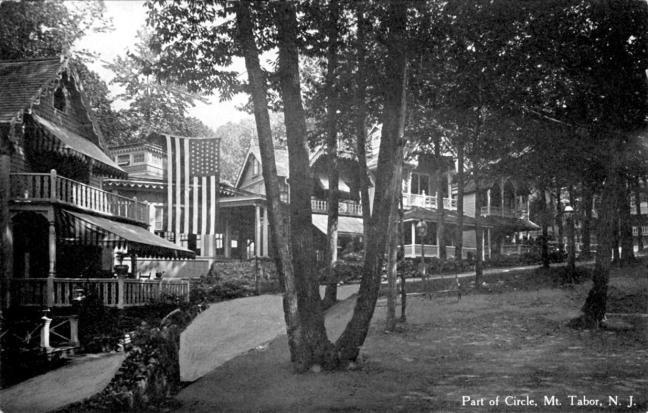
Tabernacle – Upper Level
Built into the hillside, this imposing 1885 auditorium with its distinctive cupola is one of three octagon buildings that anchor Trinity Park. The Tabernacle continues to host cultural and social gatherings.

Designed by John Post and built by C.White, both of Paterson, NJ, the Tabernacle is shaped like an octagon, which in theological symbolism, represents eternal life. Architectural features include board and batten siding, large triple-hung windows, and four sets of double doors with transoms. It is 52 feet high from the foundation to the apex of the cupola and was said to seat 1,100 people.
In 1887, two years after building the large Tabernacle, it was observed, “The wisdom in the construction of this commodious building is amply demonstrated on stormy days. The windows are large, there are plenty of them, and there is a roominess that makes it a pleasant place of worship under any circumstances.”

In 1869, the first structure built at the campground was this original Tabernacle. It served as quarters for the traveling ministers and had an outdoor platform from which sermons were preached to the crowds gathered in Trinity Park. It was moved across Simpson Avenue to make room for the construction of the 1885 expanded auditorium.

While the new auditorium offered the desired accommodation in unpleasant weather, the Tabernacle was built with a covered platform that extended towards Trinity Park to allow for sermons to continue outdoors in good weather. “Stretching out in front of this and gradually rising as it recedes, is a tree-gemmed circle of benches, affording room for thousands of people to hear the exercises, at the same time protected by the shade of trees.”







A reporter from the Christian Advocate visited in 1886 and claimed Mount Tabor’s charms cannot be hid: “Come here and rest for awhile, shake off the troubles of the busy world, drink in the pure, balmy air, and contemplate the beauty of the scene before you, for this is indeed a heaven of rest.”… “Any stranger coming to the mountain this evening, after passing through the grove at the entrance, would stop and exclaim, ‘Am I in fairy land, or is this a scene from ‘Midsummer-Night’s Dream?’”

